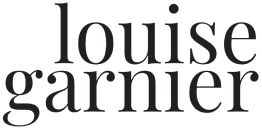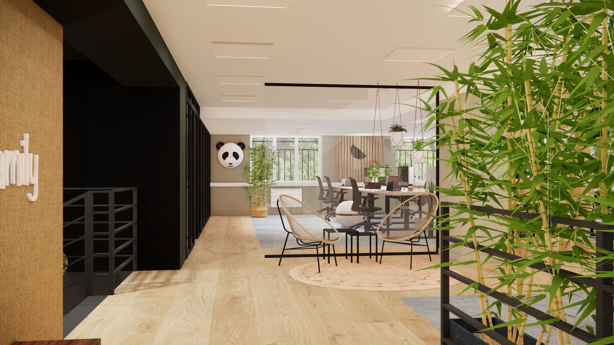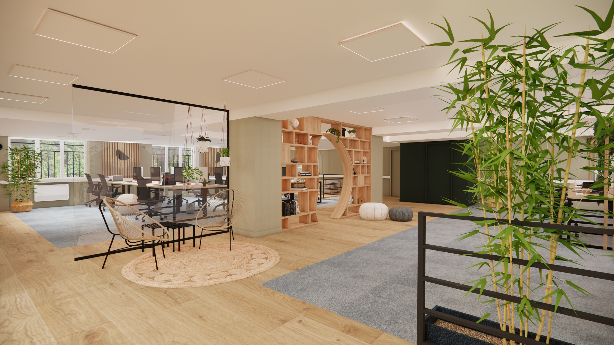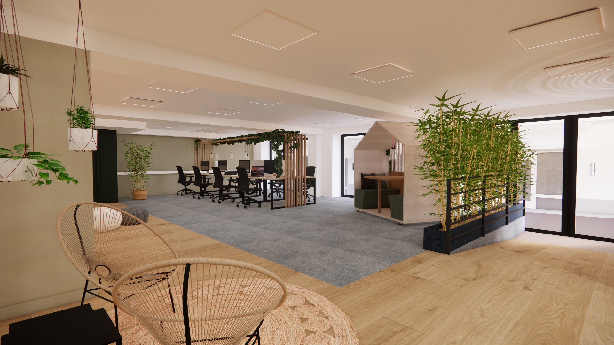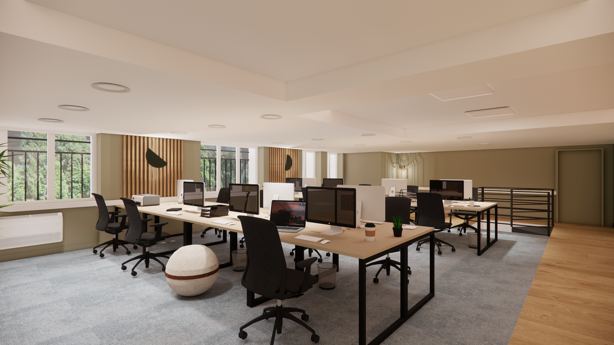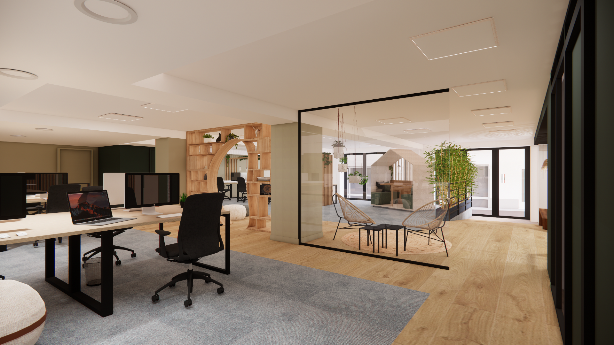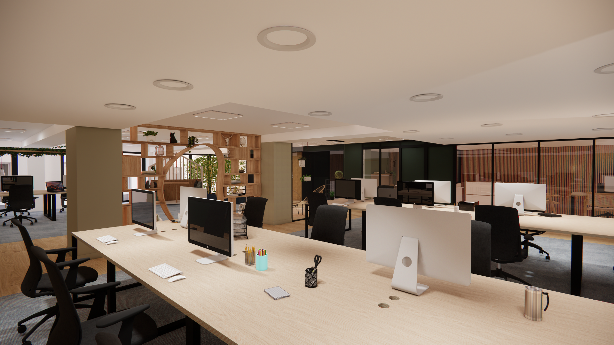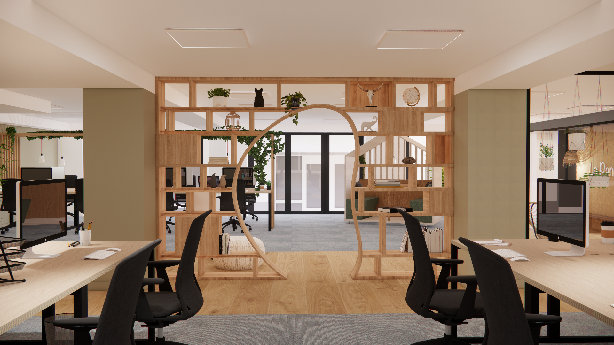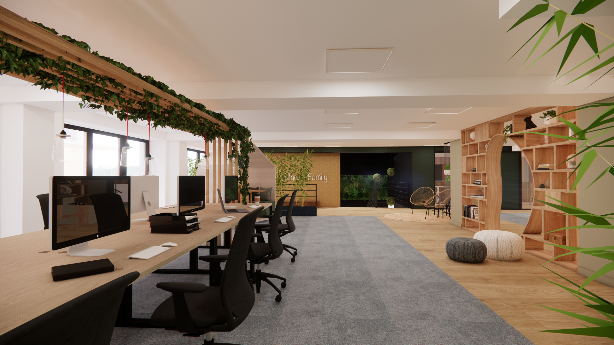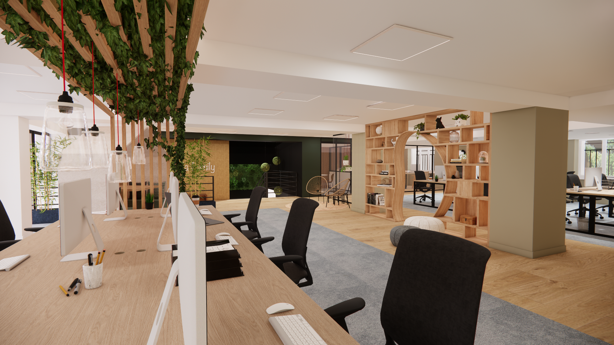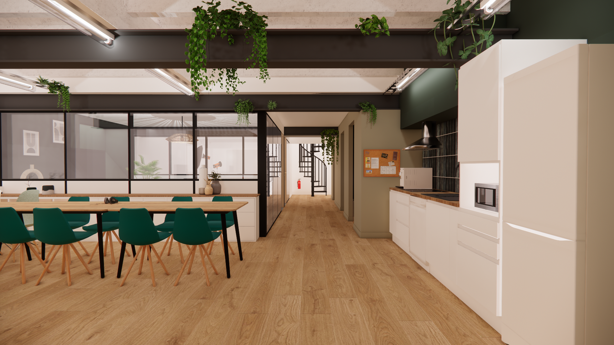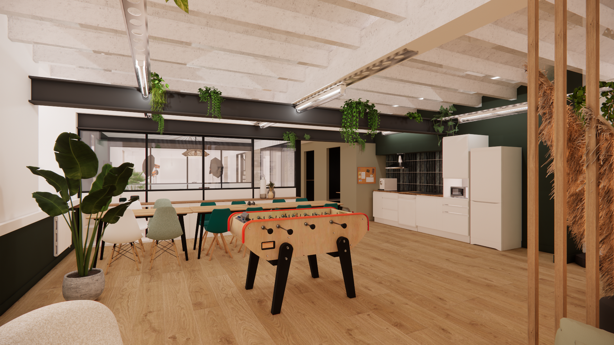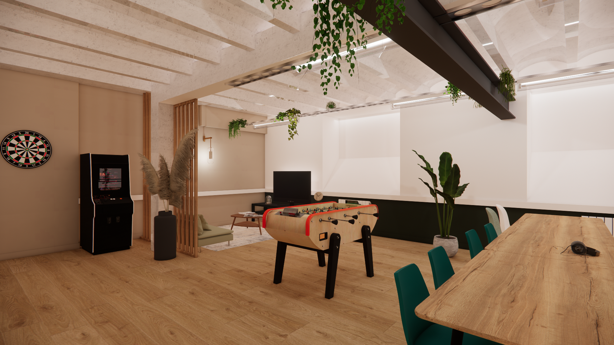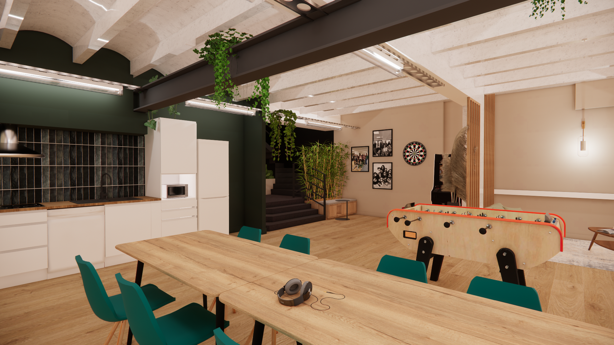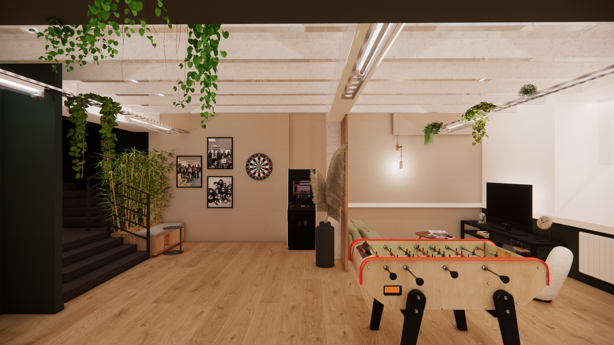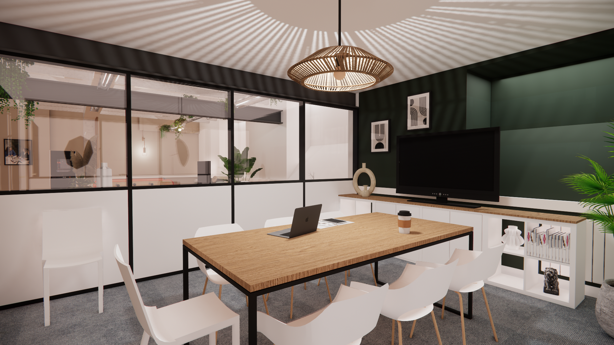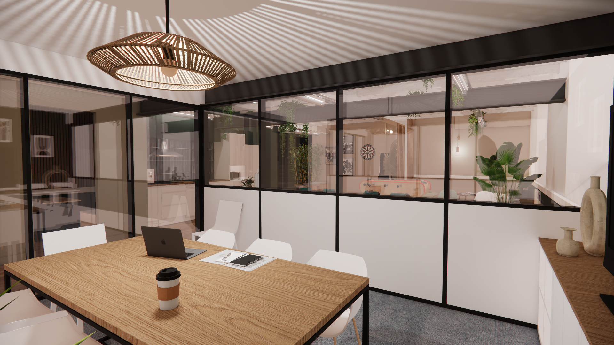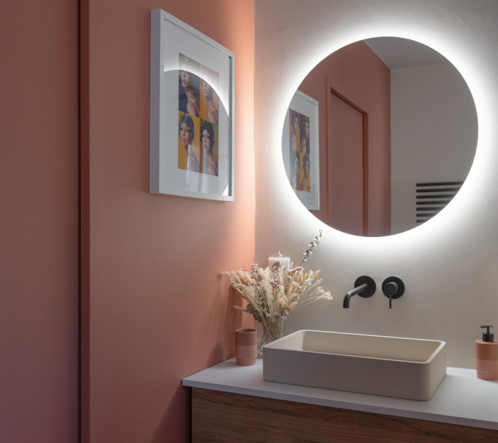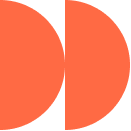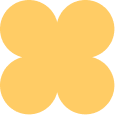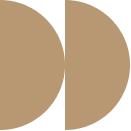
Projet Panda Family
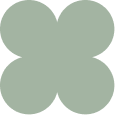
TYPE DE PROJET : Décoration de bureaux
ANNÉE : 2025
LOCALISATION : Lyon 6
SUPERFICIE : 385 m²
CLIENT : Avicom et Href
CONCEPT : @louisegarnier_archi
Pour ce projet situé au cœur du 6ᵉ arrondissement de Lyon, j’ai été sollicitée pour repenser la décoration des bureaux d’une agence de communication et de référencement, réunies sous le nom La Panda Family. L’objectif était de créer une véritable identité et une atmosphère conviviale, reflétant à la fois l’esprit créatif de l’agence et le bien-être de ses équipes.
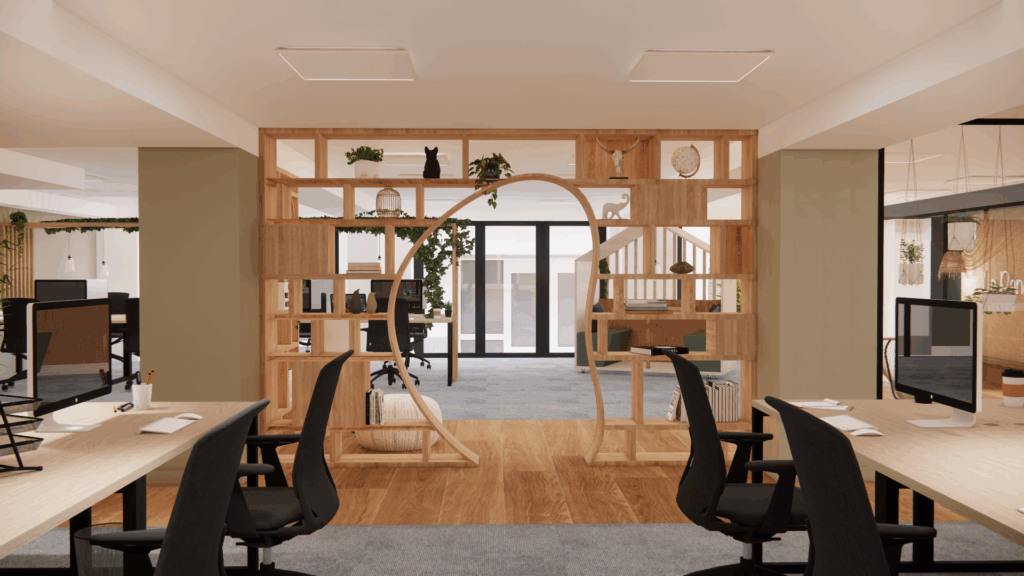
Dès l’accueil, j’ai travaillé sur une mise en scène forte, apportant du caractère tout en respectant l’idée initiale du dirigeant : intégrer le végétal comme fil conducteur du projet. La connexion entre les espaces se matérialise autour d’une bibliothèque centrale sur mesure. Elle relie les différents pôles de travail et devient une vitrine vivante, exposant objets et créations liés aux clients de l’agence, comme une galerie.
Le sous-sol, a été amélioré pour offrir de nouveaux usages :
- un espace détente favorisant les moments informels,
- une salle de sieste, dédiée au bien-être et à la récupération,
- une salle de réunion revisitée, plus chaleureuse et inspirante.
L’ensemble a été pensé pour améliorer le confort au quotidien, encourager la créativité et affirmer l’identité de La Panda Family.
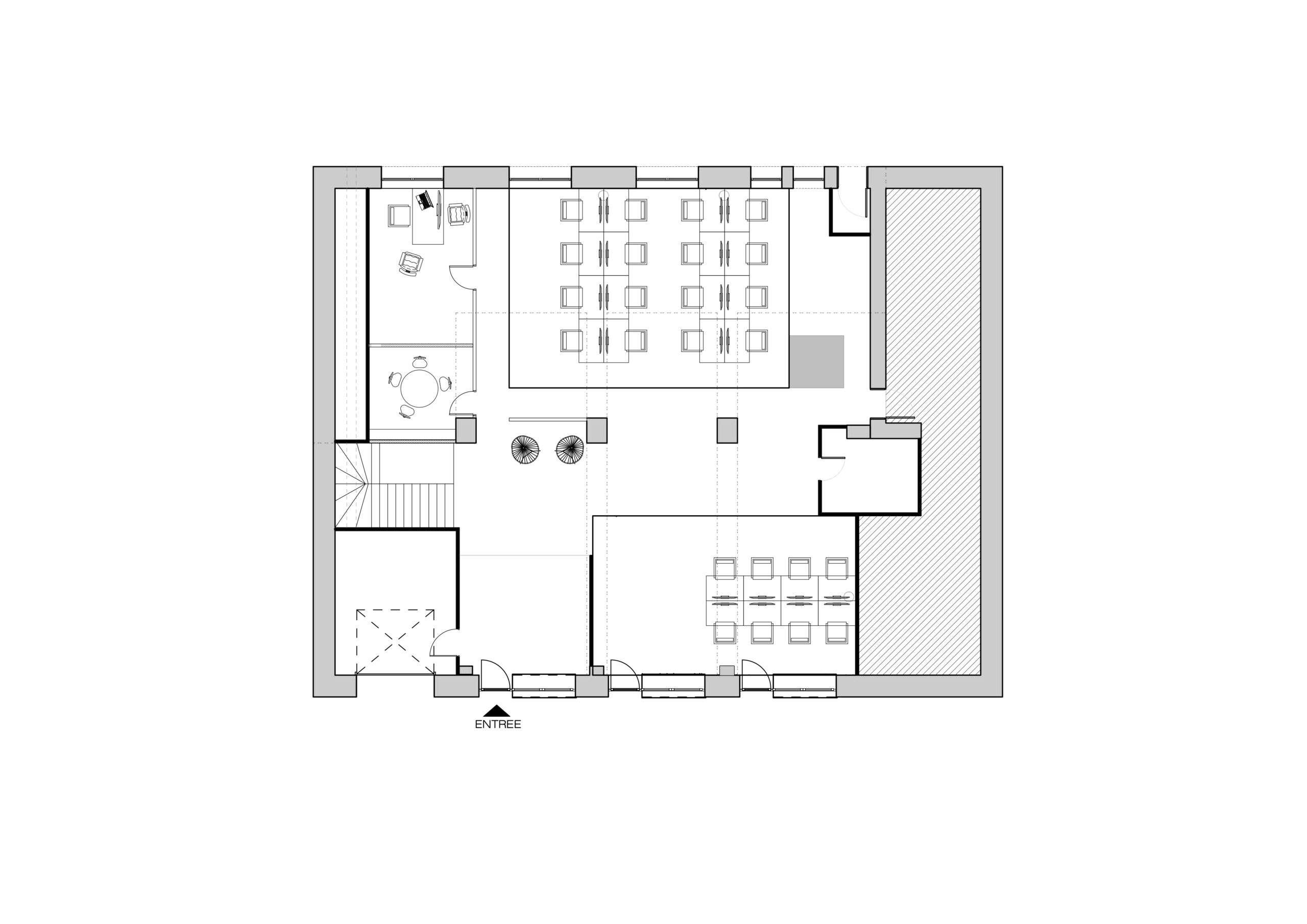
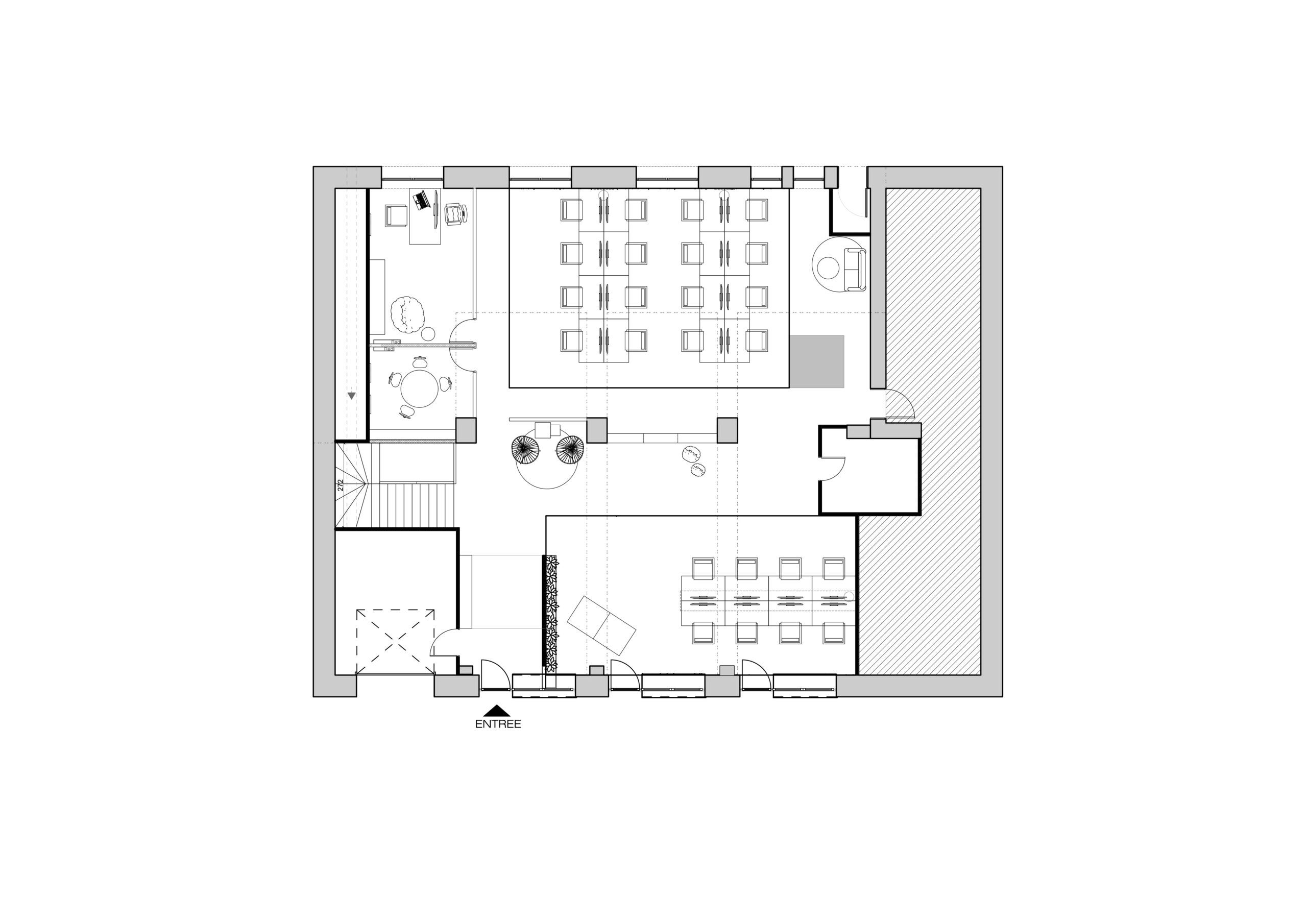
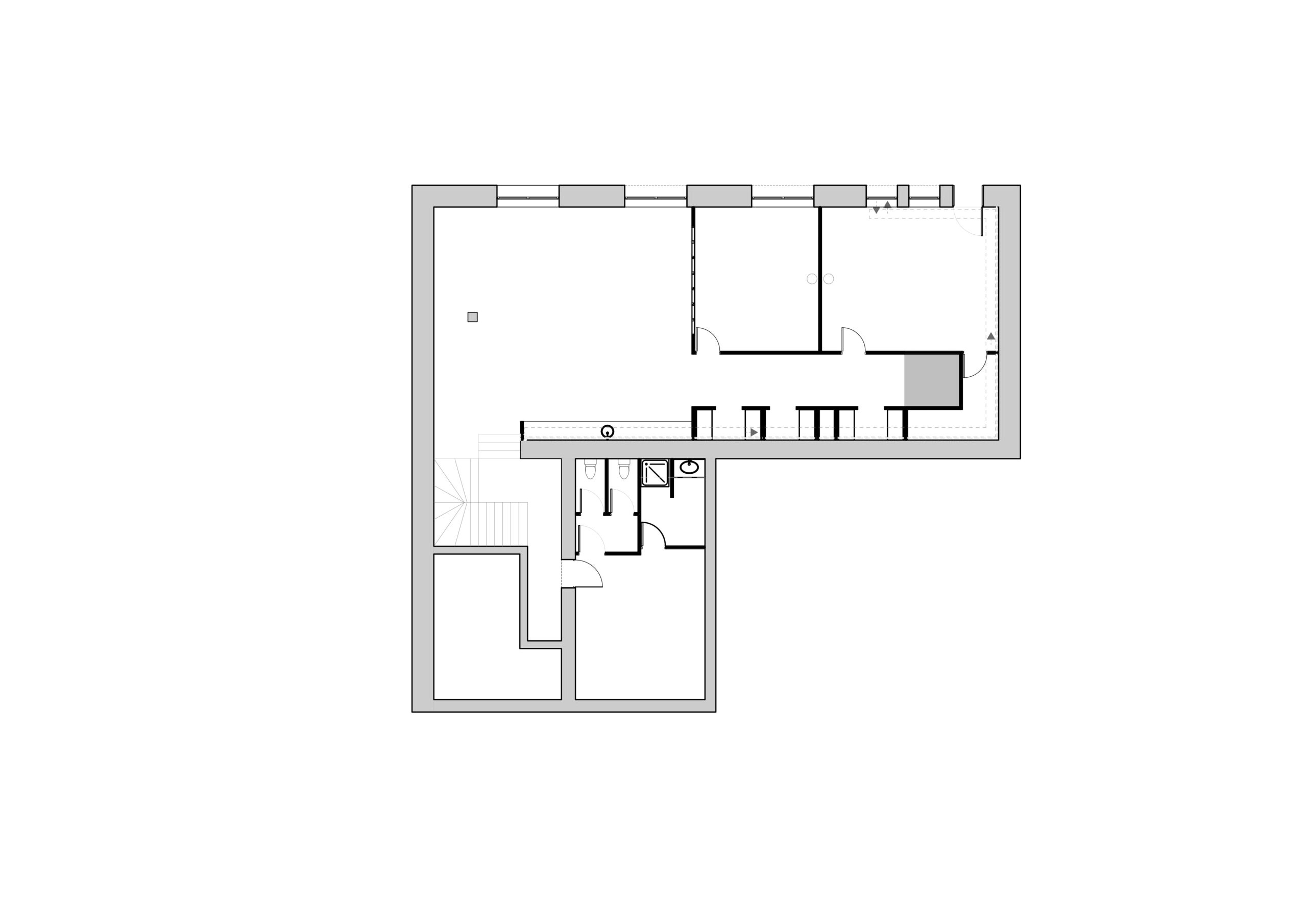
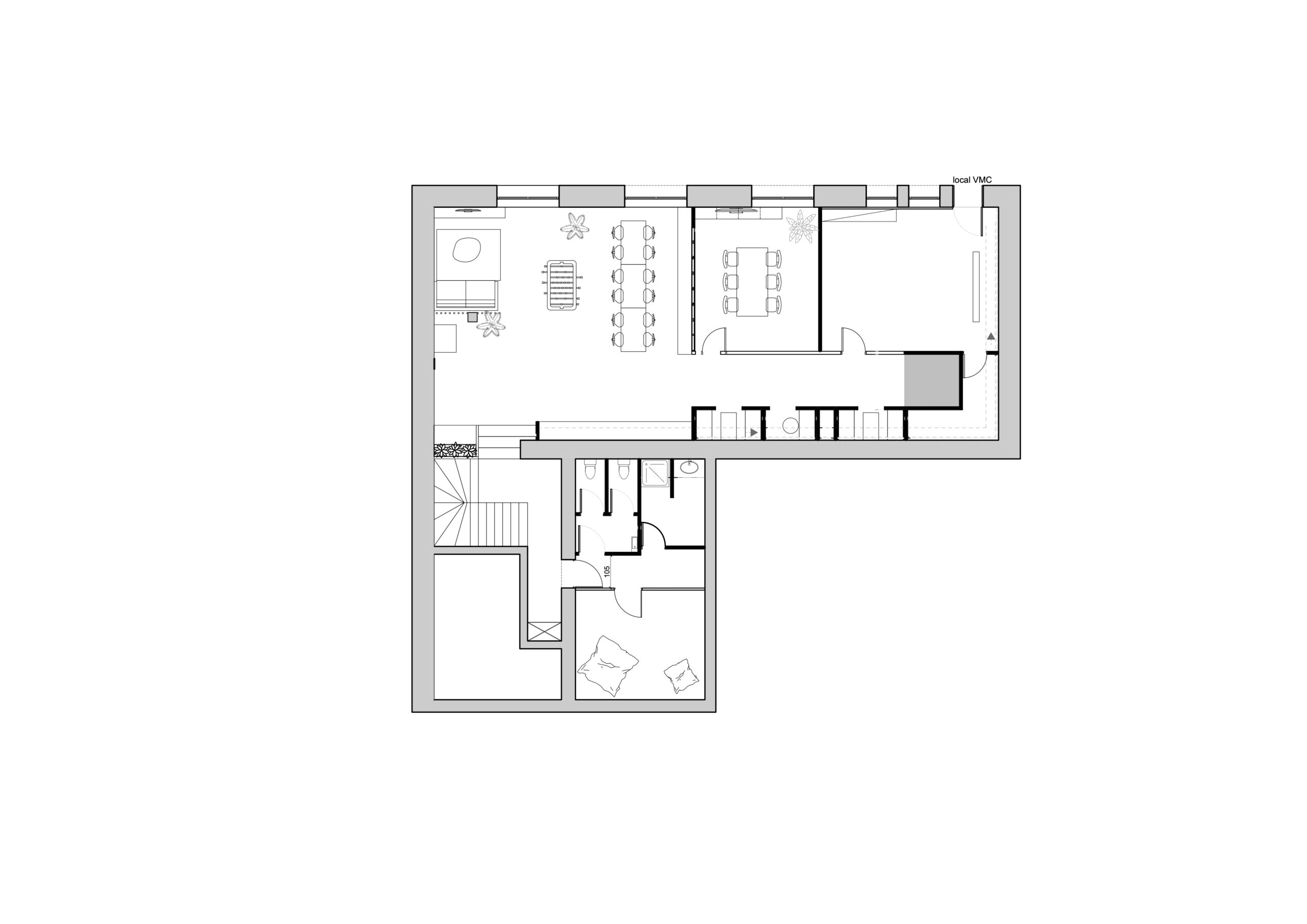
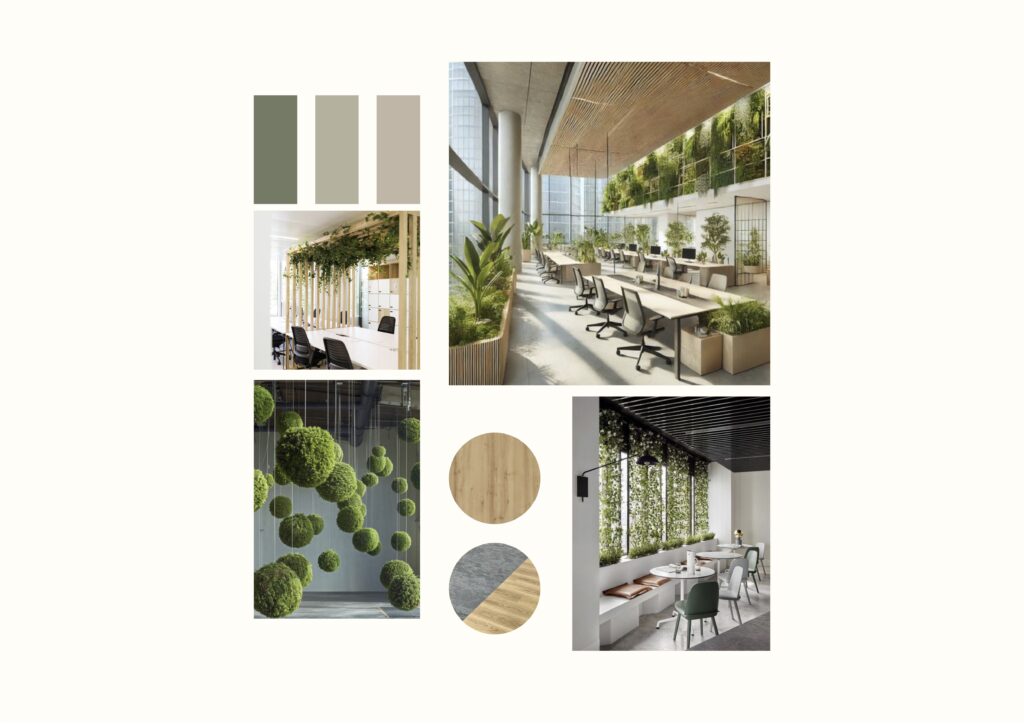
Vous avez un projet en tête ?
Chaque projet est unique, tout comme les personnes pour lesquelles je travaille. Mon objectif est de transformer vos idées en réalité, en créant des espaces qui vous ressemblent et dans lesquels vous vous sentez bien. De la conception initiale à la réalisation finale, je suis à vos côtés à chaque étape, pour vous offrir un service personnalisé et sur mesure.
